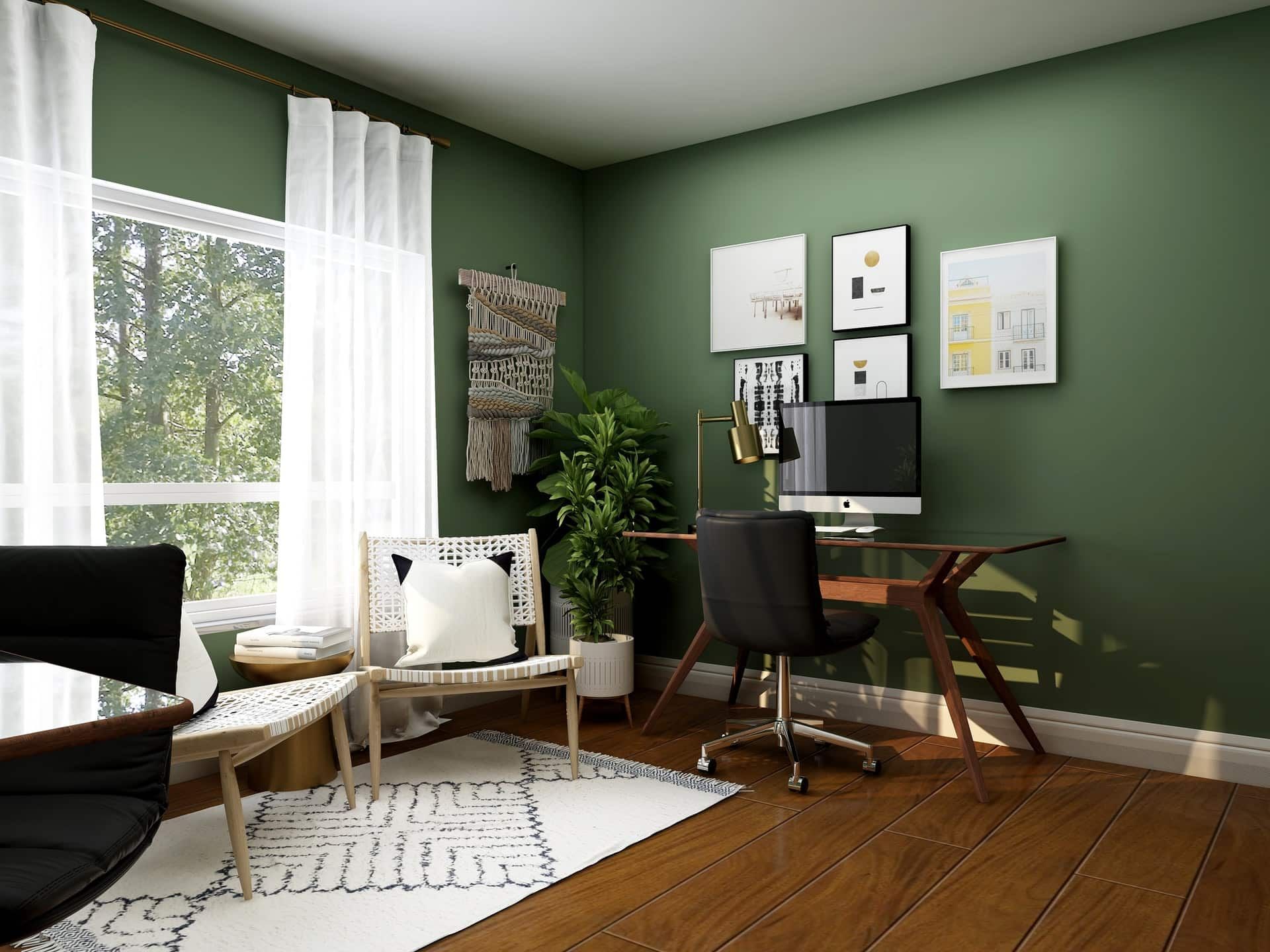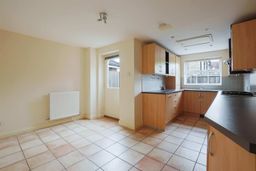Wetherby Way, Stratford-Upon-Avon, Warwickshire, CV37 9LU
Guide Price £325,000
Key Information
Key Features
Description
* Entrance Hall * Living Room * Kitchen/Dining Room
* Three Bedrooms, Principal En-suite * Family Bathroom
* Enclosed Courtyard Garden * Single Garage & Parking Space * EPC C
* No Onward Chain * EPC Rating C
The Property
Situated in a peaceful cul-de-sac, this three storey townhouse offers a versatile range of living spaces across its three floors. Its prime location allows residents to easily access all of Stratford-Upon-Avon's attractions and amenities on foot. Built in the early 2000s, this property is now available for sale without any upward chain.
Upon entering the front door, you will find yourself in the welcoming entrance hall. The lounge boasts a bay window at the front, allowing ample natural light to fill the room. The kitchen/dining room features a one and a half bowl single drainer sink unit with taps over, as well as cupboards beneath. Additional cupboards and work surfaces provide plenty of storage and preparation space. The kitchen is equipped with a five-ring gas hob, stainless steel splashback, and filter hood. It also includes built-in oven and grill, microwave, dishwasher, washing machine and fridge/freezer. The tiled floor adds a touch of elegance, and there is an understairs storage cupboard for your convenience.
Moving up to the first floor, you will find Bedroom 2, complete with fitted wardrobes, and Bedroom 3. The bathroom on this floor features a WC, wash basin, bath with shower screen, and shower over. Downlighters and tiled splashbacks enhance the overall aesthetic. Continuing up the stairs to the second floor, you will reach the landing, which provides access to the roof space and an airing cupboard housing the pressurized hot water cylinder. The bedroom on this floor includes a dressing area with fitted wardrobes and a window. The adjacent shower room offers a WC, washbasin, shower cubicle, tiled splashbacks, heated towel rail, and downlighters.
The rear garden is paved and enclosed by wooden fencing. It also features gated access to a shared drive, leading to a parking space designated for this property. Additionally, there is access to a garage equipped with light and power.
The Location
Stratford-upon-Avon is internationally famous as the birthplace of William Shakespeare and home to the Royal Shakespeare Theatre. It attracts almost four million visitors a year who come to see its rich variety of historic buildings. Stratford is also a prosperous riverside market town which provides South Warwickshire with a wide range of national and local stores, fine restaurants, a good choice of public and private schools and excellent sporting and recreational amenities. These include golf courses, swimming pool and leisure centre, race course, the nearby north Cotswold Hills as well as the River Avon for anglers and boating enthusiasts.
The town is well served by trunk road/motorway and rail communications with regular train services to Birmingham Moor Street and London Marylebone (via Warwick Parkway/Leamington Spa stations), whilst junction 15 of the M40 motorway is situated within about 15 minutes drive. Birmingham International Airport, the National Exhibition and Agricultural Centres and International Convention Centre are all located in under one hour's travel whilst other well known business centres including Warwick & Leamington Spa, Coventry, Evesham, Redditch and Solihull are all readily accessible.
Arrange Viewing
Payment Calculator
Mortgage
Stamp Duty
Register for Property Alerts

Register for Property Alerts
We tailor every marketing campaign to a customer’s requirements and we have access to quality marketing tools such as professional photography, video walk-throughs, drone video footage, distinctive floorplans which brings a property to life, right off of the screen.


