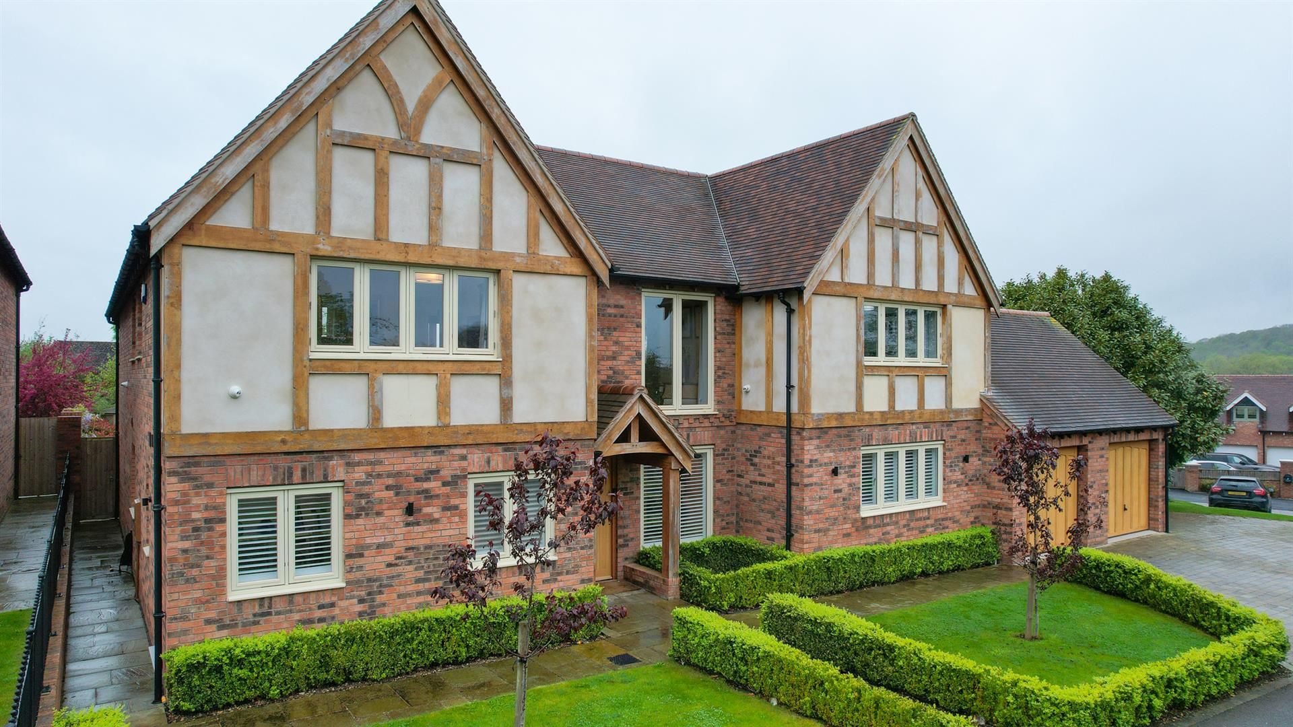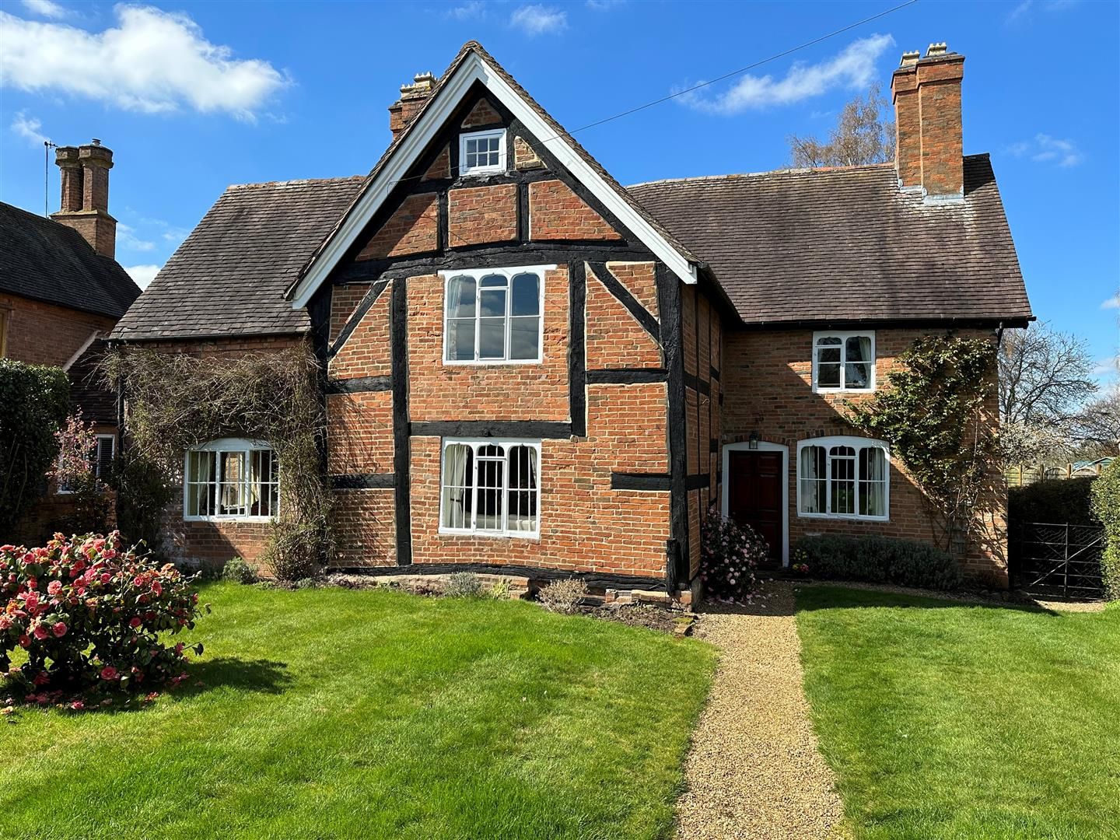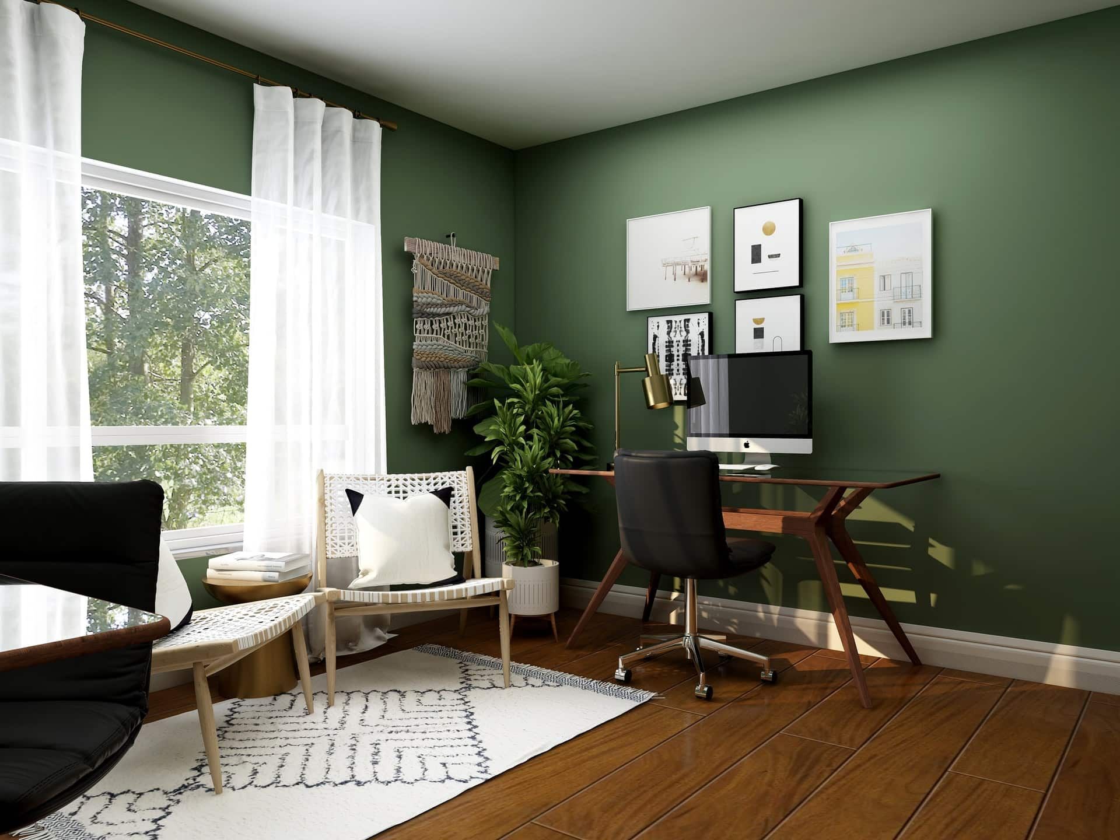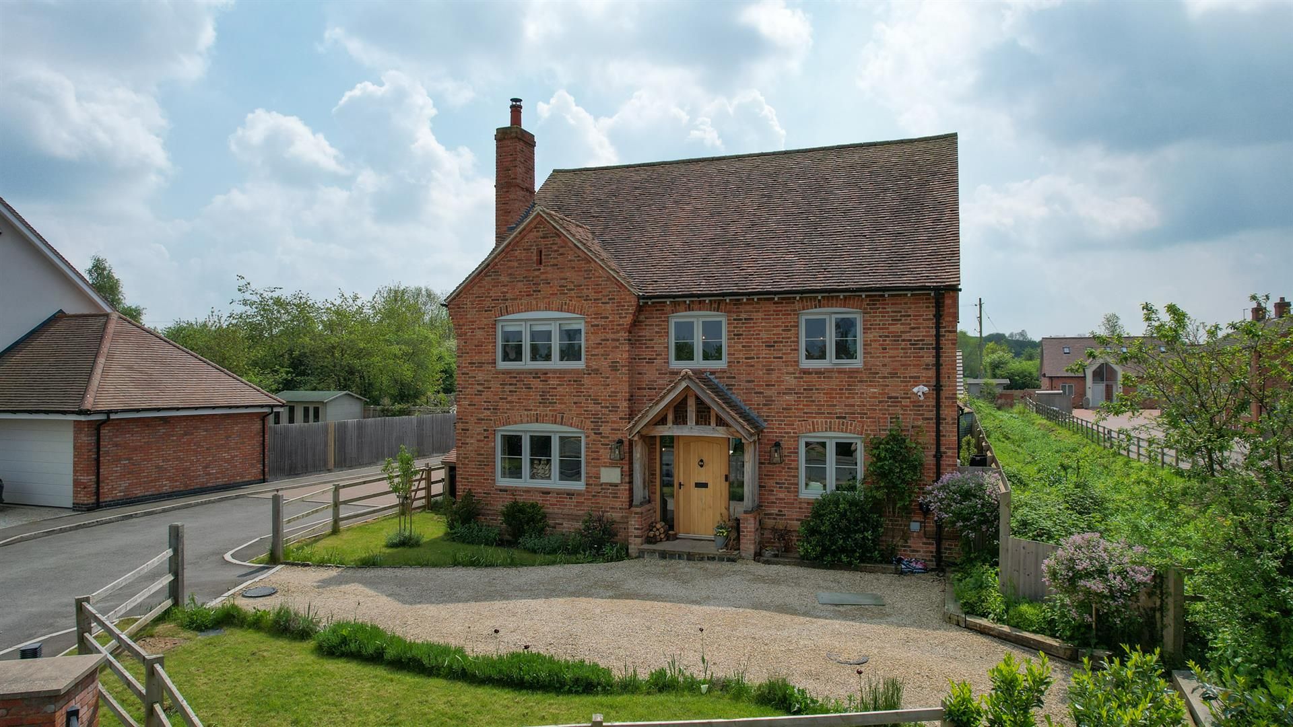Station Road, Balsall Common, Balsall Common Coventry, CV7 7FG
Guide Price £1,195,000
Key Information
Key Features
Description
* Reception Hall * Five Reception Rooms * Family Dining Kitchen * Utility Room & WC
* Five Double Bedrooms * Principal Bathroom & Three En-suite
* Mature Enclosed Gardens Circa 0.3 Acre * Double Garage & Ample Parking
* Popular Village Location * EPC Rating D
Property Description
Nestled within a discreet, leafy setting, this impressive, detached Edwardian home is ideally positioned to take advantage of the countless local amenities and attractions found in Balsall Common and the surrounding area. Having been extensively refurbished and remodelled by the current owners, this spacious and highly versatile family home is beautifully presented and will appeal to a wide mix of buyers.
Set back from the road, beyond a mature planted fore garden and block paved driveway, the internal accommodation in brief comprises: An impressive reception hall with elegant staircase off, cloaks cupboard and herringbone laid flooring throughout. A double opening affords a semi open plan flow to a pleasant dining room with feature period style fireplace and bay window to front. High ceilings provide a sense of volume, which continues through to a superb drawing room with inset log burner and bay window to side.
A vast, multipurpose games/leisure room provides additional living space and serves countless purposes. Spiral stairs lead to a study and there is a guest WC, so lends itself to an ideal home office space.
Double doors lead through to the heart of this home, which is a superb, open plan kitchen dining and family room. Fitted with a high quality Siematic kitchen, complete with a range of branded appliances and contrasting quartz worksurfaces, this practical kitchen provides a more sociable arrangement to prep meals and host guests. There is ample space for both relaxed seating and occasional dining and a light filled garden room provides the perfect all weather room, seamlessly linking the inside and outside spaces. There is underfloor heating throughout the ground floor.
To the first floor, a generous galleried landing provides access to the upper floor, the family bathroom and four double bedrooms. The principal suite boasts a generous walk in wardrobe and dressing room and a stylish en-suite bathroom. Bedrooms two and three also afford en-suite facilities. There is a further double en-suite bedroom to the second floor, which is ideal for guests or teenagers
Externally, the property sits well within its mature leafy plot, which extends to approximately 0.3 acre. It is surrounded by tastefully landscaped gardens comprising shaped lawns, tiled terracing and various specimen trees to the boundary, affording an increased level of privacy and seclusion. There is an attached double garage with two up and over doors to front, light, power and personnel doors to side and rear.
Location
Balsall Common is a popular village some 7 miles from Solihull centre. The village sits amidst delightful countryside and enjoys excellent local amenities, all of which contribute to a real sense of community. There is outstanding schooling for all age groups, together with a regular bus and train service, both of which afford easy and convenient access to Coventry, Leamington Spa and, of course, Birmingham City Centre. Balsall Common is well placed to benefit from the superb Midland's motorway network and Birmingham International Airport.
GENERAL INFORMATION
Subjective comments in these details imply the opinion of the selling Agent at the time these details were prepared. Naturally, the opinions of purchasers may differ.
Agents Note: We have not tested any of the electrical, central heating or sanitaryware appliances. Purchasers should make their own investigations as to the workings of the relevant items. Floor plans are for identification purposes only and not to scale. All room measurements and mileages quoted in these sales particulars are approximate.
Fixtures and Fittings: All those items mentioned in these particulars by way of fixtures and fittings are deemed to be included in the sale price. Others, if any, are excluded. However, we would always advise that this is confirmed by the purchaser at the point of offer.
Tenure: The property is Freehold with vacant possession upon completion of the purchase.
Services: All mains services are understood to be connected to the property.
Local Authority: Solihull Metropolitan Borough Council. Tax Band G.
In line with The Money Laundering Regulations 2007 we are duty bound to carry out due diligence on all of our clients to confirm their identity. Rather than traditional methods in which you would have to produce multiple utility bills and a photographic ID we use an electronic verification system. This system allows us to verify you from basic details using electronic data, however it is not a credit check of any kind so will have no effect on you or your credit history. You understand that we will undertake a search with Experian for the purposes of verifying your identity. To do so Experian may check the details you supply against any particulars on any database (public or otherwise) to which they have access. They may also use your details in the future to assist other companies for verification purposes. A record of the search will be retained.
To complete our quality service, VaughanReynolds is pleased to offer the following:-
Free Valuation: Please contact the office on 01789 292659 to make an appointment.
VaughanReynolds Conveyancing: Very competitive fixed price rates agreed with our panel of local experienced and respected Solicitors. Please contact this office for further details.
Mortgages: We can offer you free advice and guidance on the best and most cost-effective way to fund your purchase with the peace of mind that you are being supported by professional industry experts throughout your journey. A & S Financial Services offer a comprehensive mortgage service, giving excellent advice 7 days a week. Please call Andy Davis on 01527 542260 or mobile 07980 800429 or by e-mail asfinser@aol.com.
VaughanReynolds, for themselves and for the vendors of the property whose agents they are, give notice that these particulars do not constitute any part of a contract or offer, and are produced in good faith and set out as a general guide only. The vendor does not make or give, and neither VaughanReynolds nor any person in his employment, has an authority to make or give any representation or warranty whatsoever in relation to this property.
Arrange Viewing
Payment Calculator
Mortgage
Stamp Duty
View Similar Properties

Guide Price£1,195,000Freehold
Hollis Grove, Welford On Avon, CV37 8GB

Guide Price£1,100,000Freehold
Church Road, Snitterfield, Warwickshire, CV37 0LF
Register for Property Alerts

Register for Property Alerts
We tailor every marketing campaign to a customer’s requirements and we have access to quality marketing tools such as professional photography, video walk-throughs, drone video footage, distinctive floorplans which brings a property to life, right off of the screen.



