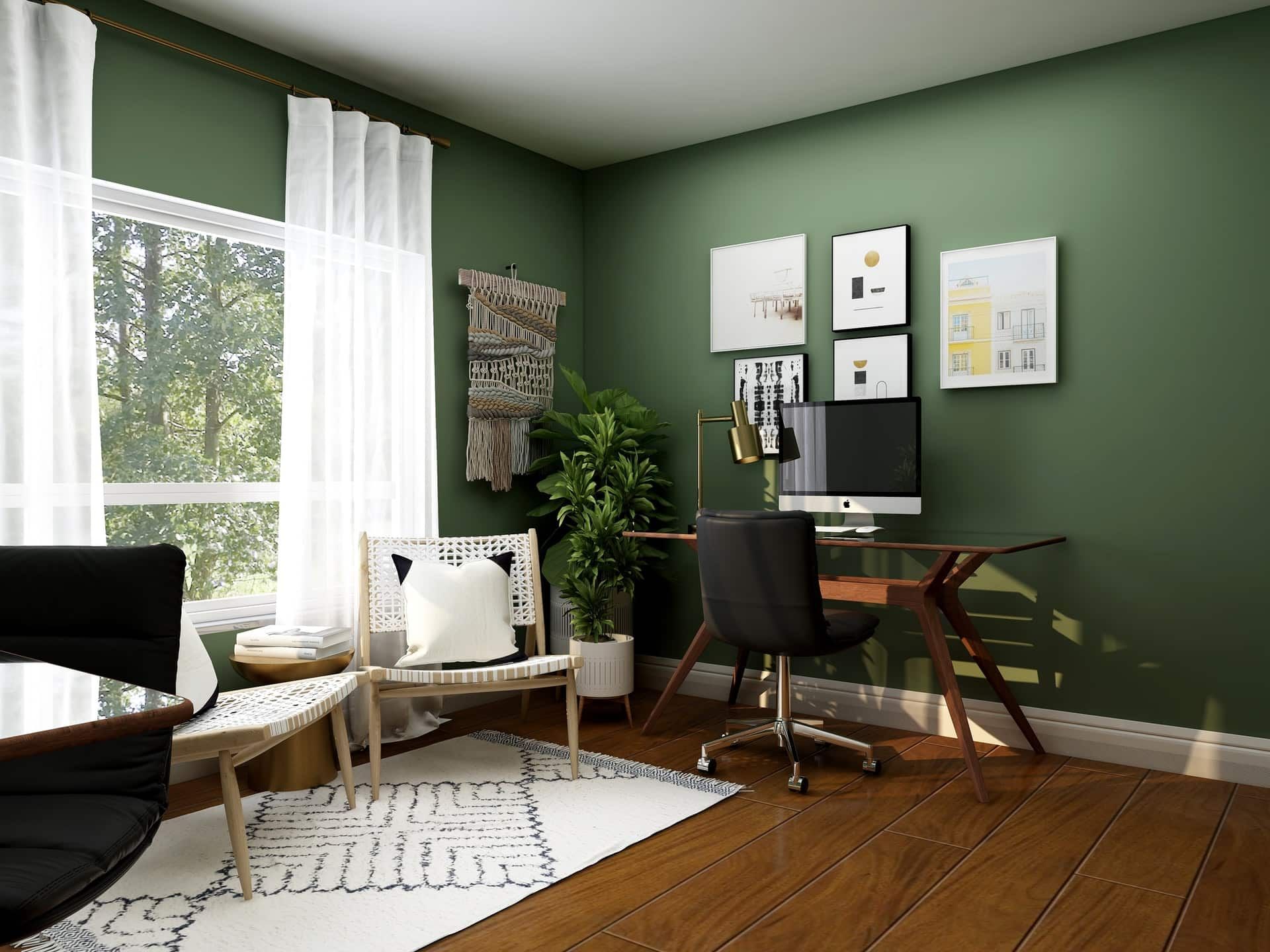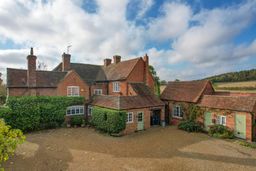Edstone, Wootton Wawen, Henley-In-Arden, B95 6DJ
Offers In Excess Of £1,250,000
Key Information
Key Features
Description
•Reception Hall, Cloaks & WC
•Impressive Vaulted Cellar
•Drawing Room
•Sitting Room
•Dining Room
•Conservatory
•Breakfast Kitchen & Utility
•Seven Bedrooms
•Principal Bathroom & Two En-suite
•Self-Contained Two Bedroom Annexe
•Various Outbuildings & Garaging
•Approximately 5.70 Acres or Thereabouts
Cutlers Farm is a handsome period Warwickshire Farmhouse, perched in a slightly elevated position commanding uninterrupted views over the surrounding countryside and beyond. Offering extensive accommodation throughout, including a useful self-contained annexe, the property has been extremely well maintained by the current owners who have been the custodians for over six decades but would now benefit from a course of remodelling works, to help enhance the space available and serve more modern lifestyle needs.
The extensive grounds provide scope for change and could serve as excellent riding facilities for those with equestrian interests, further enjoying the variety of other rural pursuits at hand, which can be accessed via the many footpaths and bridleways across the surrounding countryside. The nearby town of Stratford-upon-Avon provides a plethora of amenities, with major road and national rail links, meaning this accessible home should be of great appeal to commuters both locally, nationally, and internationally.
•Reception Hall, Cloaks & WC
•Impressive Vaulted Cellar
•Drawing Room
•Sitting Room
•Dining Room
•Conservatory
•Breakfast Kitchen & Utility
•Seven Bedrooms
•Principal Bathroom & Two En-suite
•Self-Contained Two Bedroom Annexe
•Various Outbuildings & Garaging
•Approximately 5.7 Acres or Thereabouts
As you proceed into Edstone, meandering through the idyllic rural landscape, the entrance to Cutlers Farm is discreetly positioned beyond a cattle grid and conservation fencing. Following a 0.5 mile private driveway, flanked by rolling fields and established trees, Cutlers Farm appears, perched in an elevated position with a southerly aspect to the front towards the undulating countryside and beyond.
Entering via an enclosed rear courtyard, there is secure parking for several vehicles, access to a range of outbuildings and garaging and day to day access to the main house and annexe.
The reception hallway provides a lasting impression, with an elegant staircase leading to the upper floor, concealed door to an impressive, vaulted cellar with two chambers and further access to a cloaks and WC. There are four reception rooms to this level, comprising a delightful drawing room, cosy sitting room, impressive dining room and light filled conservatory. The kitchen breakfast room is equipped with ample storage and provides space for relaxed dining too. A rear hall then provides access to a useful utility / boot room.
To the first floor, a central landing with galleried staircase to the upper floor above provides split level access to four double bedrooms and the family bathroom. There is a fifth bedroom which can be accessed via bedroom four, providing the option to incorporate into a suite. The main and guest bedrooms also benefit from en-suite facilities.
There are two further bedrooms located to the second floor, enhancing the versatility and flexibility of accommodation.
The Annexe
Enjoying its own private access from the rear courtyard, this well-designed addition offers a spacious sitting room with mezzanine bedroom above, modern kitchen, shower room and further ground floor bedroom. An ideal space for guests, dependant relative or maybe to be utilised as a holiday rental to subsidise income.
In all, the accommodation available extends to approximately 5,621sqft.
Externally, the property sits well within its plot, with a clearly defined boundary to rear. To the side, an enclosed area of lawn where the former outdoor swimming pool was located abuts an all weather tennis court. Feature openings link the spaces, further extending to the front of the property, where the formal gardens surround this elevation and boast fine views towards the enclosed paddock, which has independent access through a five bar gate. There is an additional area of land to the side, supporting the future potential for equestrian interests, keeping of hobby livestock or simply to enjoy as part of the wider grounds. In all, the plot extends to approximately 5.7 Acres, or thereabouts.
ACCOMMODATION
Entrance Hall
Sitting Room
5.20m x 4.53m (17'1" x 14'9")
Kitchen/Breakfast Room
8.18m x 3.67m (26'8" x 12'0")
Drawing Room
6.56m x 5.10m (21'5" x 16'7")
Dining Room
5.47x 4.55m (17'10" x 14'9")
Utility
3.42m x 3.42m (11'2" x 11'2")
Conservatory
4.55m x 3.65m (14'9" x 11'10")
Principal Bedroom
4.58m x 4.57m (15'0" x 14'10")
Bedroom Two
5.48m x 4.58m (17'10" x 15'0")
Bedroom Three
4.63m x 4.55m (15'2" x 14'9")
Bedroom Four
4.31m x 4.23m (14'1" x 13'9")
Bedroom Five
4.37m x 3.72m (14'4" x 12'2")
Bedroom Six
4.00m x 3.77m (13'1" x 12'4")
Bedroom Seven
4.80m x 2.80m (15'8" x 9'2")
ANNEXE
Sitting Room
5.44m x 4.27m (17'9" x 14'0")
Kitchen
Bedroom One
3.31m x 2.6m (10"9' x 8"5")
Bedroom Two
4.27m x 3.23m (14'0" x 10'5")
The Location
The house and surrounding countryside originally formed part of the extensive Edstone Estate and there are several individual homes nearby with an exclusive and prestigious parkland setting about half a mile south of the popular Warwickshire village of Wootton Wawen. It is located 4 miles north of Stratford-Upon-Avon and just 2.5 miles south of Henley-in-Arden and is set amidst delightful open countryside, yet lies within very easy travelling of many larger centres including Solihull, Warwick, Leamington Spa and Birmingham. Wootton Wawen has an active community and enjoys its own excellent local store, post office and a variety of shops. Schooling in the area is excellent with a good range of private and state schools for all ages. There are railway stations at Wootton Wawen, Henley-in-Arden and Bearley with regular services between Stratford-Upon-Avon and Birmingham. The M40, M42, M5, A46 which are all easily accessible.
GENERAL INFORMATION
Subjective comments in these details imply the opinion of the selling Agent at the time these details were prepared. Naturally, the opinions of purchasers may differ.
Agents Note: We have not tested any of the electrical, central heating or sanitaryware appliances. Purchasers should make their own investigations as to the workings of the relevant items. Floor plans are for identification purposes only and not to scale. All room measurements and mileages quoted in these sales particulars are approximate.
Fixtures and Fittings: All those items mentioned in these particulars by way of fixtures and fittings are deemed to be included in the sale price. Others, if any, are excluded. However, we would always advise that this is confirmed by the purchaser at the point of offer.
Tenure: The property is Freehold with vacant possession upon completion of the purchase.
Services: Electricity and water, oil fired central heating and septic tank sewerage.
Local Authority: Stratford-upon-Avon District Council Tax Band H.
In line with The Money Laundering Regulations 2007 we are duty bound to carry out due diligence on all of our clients to confirm their identity. Rather than traditional methods in which you would have to produce multiple utility bills and a photographic ID we use an electronic verification system. This system allows us to verify you from basic details using electronic data, however it is not a credit check of any kind so will have no effect on you or your credit history. You understand that we will undertake a search with Experian for the purposes of verifying your identity. To do so Experian may check the details you supply against any particulars on any database (public or otherwise) to which they have access. They may also use your details in the future to assist other companies for verification purposes. A record of the search will be retained.
To complete our quality service, VaughanReynolds is pleased to offer the following:-
Free Valuation: Please contact the office on 01789 292659 to make an appointment.
VaughanReynolds Conveyancing: Very competitive fixed price rates agreed with our panel of local experienced and respected Solicitors. Please contact this office for further details.
Mortgages: We can offer you free advice and guidance on the best and most cost-effective way to fund your purchase with the peace of mind that you are being supported by professional industry experts throughout your journey. A & S Financial Services offer a comprehensive mortgage service, giving excellent advice 7 days a week. Please call Andy Davis on 01527 542260 or mobile 07980 800429 or by e-mail asfinser@aol.com.
VAUGHAN REYNOLDS
VaughanReynolds, for themselves and for the vendors of the property whose agents they are, give notice that these particulars do not constitute any part of a contract or offer, and are produced in good faith and set out as a general guide only. The vendor does not make or give, and neither VaughanReynolds nor any person in his employment, has an authority to make or give any representation or warranty whatsoever in relation to this property.
Arrange Viewing
Property Calculators
Would you like to speak to one of our independent mortgage advisors?
Mortgage
Stamp Duty
Register for Property Alerts

Register for Property Alerts
We tailor every marketing campaign to a customer’s requirements and we have access to quality marketing tools such as professional photography, video walk-throughs, drone video footage, distinctive floorplans which brings a property to life, right off of the screen.


